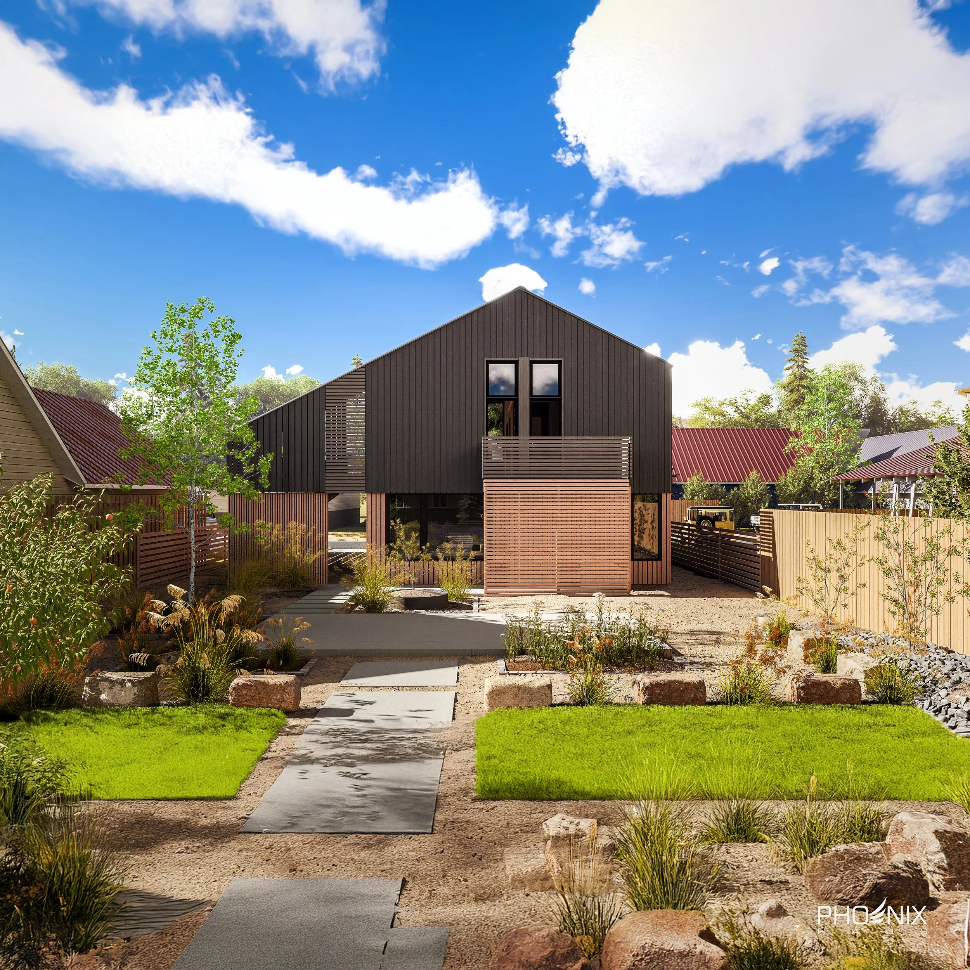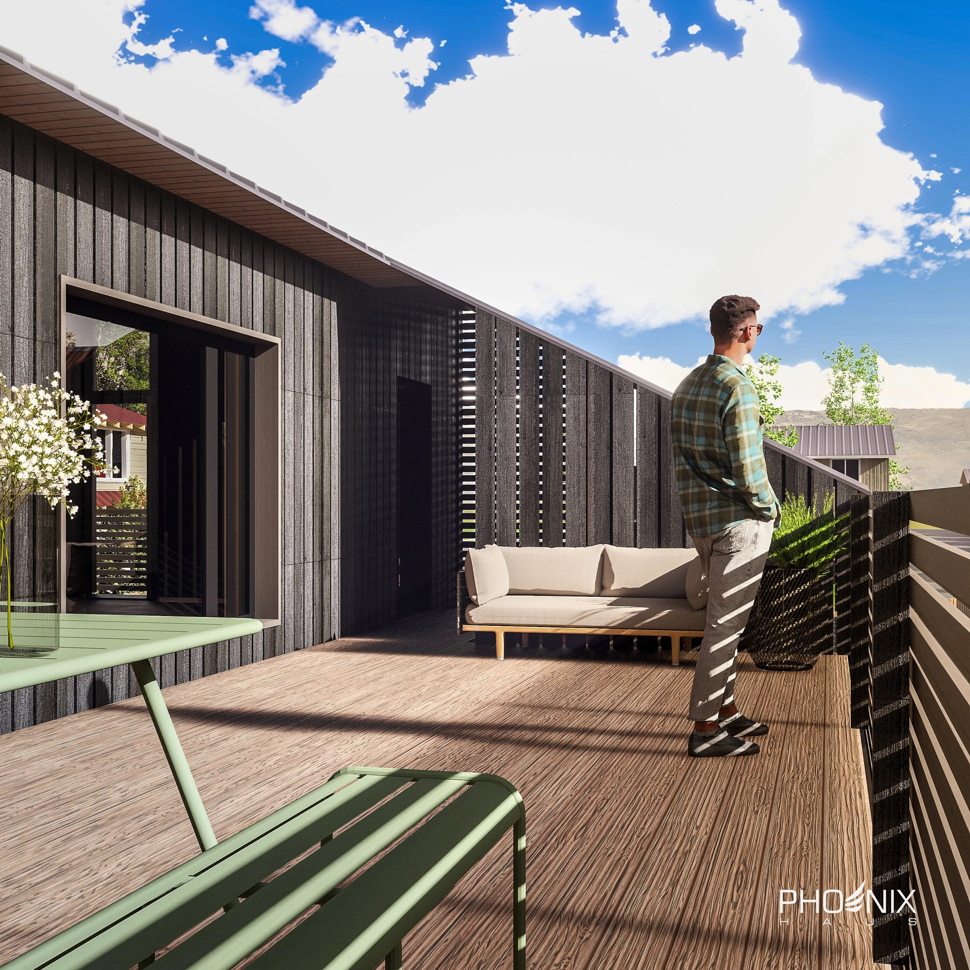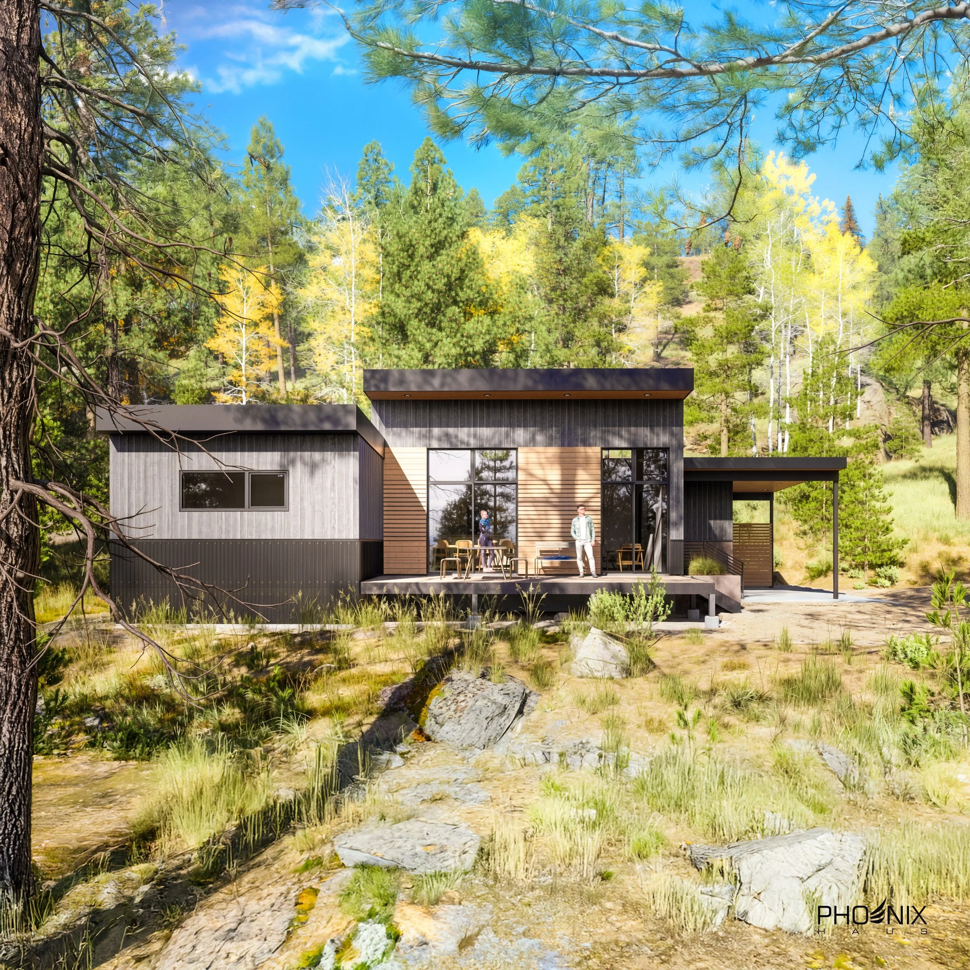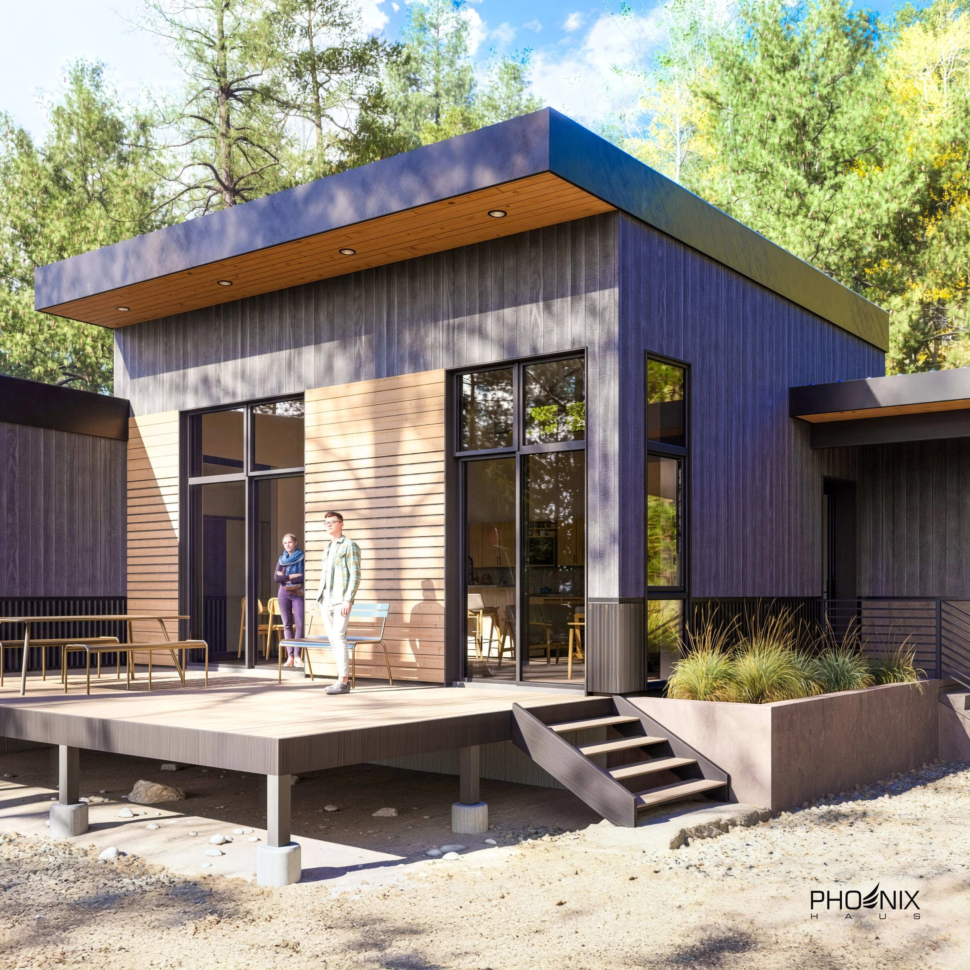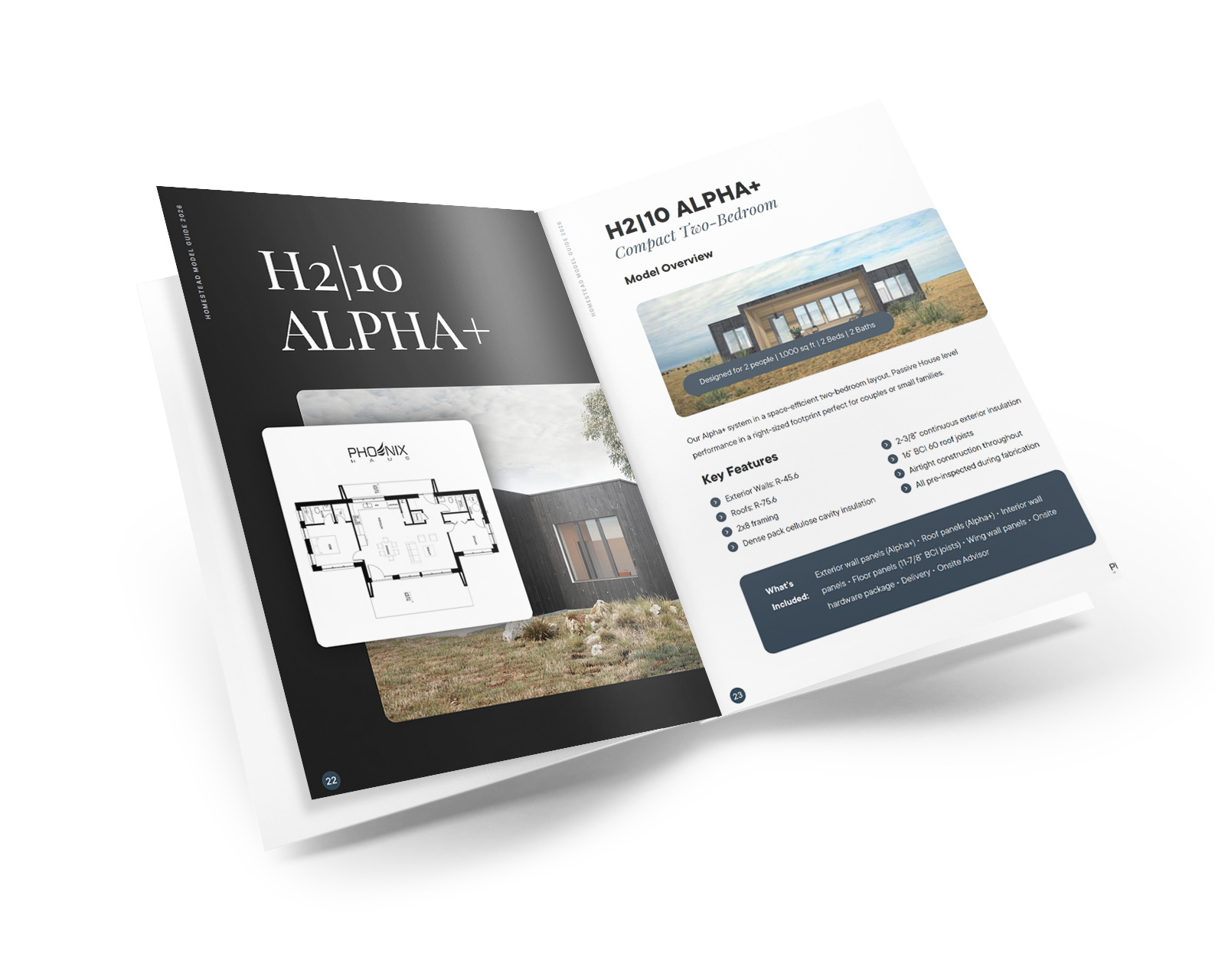Luxury Prefab Homes Colorado
Homestead 5 Models
5 Occupants
H5 | 14
1400 Sq Ft
3 Beds, 2 Baths
Discover the H5 | 14, a testament to the art of maximizing space without compromising on functionality. This ingeniously crafted homestead is a celebration of multi-use occupancy and wood-based, nontoxic elements thoughtfully designed within a smaller footprint. This homestead has a main living space of 900 square feet plus an attached ADU.
H5 | 15
1500Sq Ft
3 Beds, 2 Baths
Discover modern simplicity in this single-level floor plan – a sleek design that combines elegance with practicality. This residence features a one-bedroom attached dwelling unit and a shared carport, emphasizing convenience and style. Inside, the main living space boasts an open living and kitchen area, accompanied by two bedrooms and a well-appointed bathroom. Welcome to a home that effortlessly blends modern aesthetics with everyday functionality.
Free Guide
Phoenix Haus Homestead Model Guide
Download our complete guide to explore all 11 Phoenix Haus models. Get detailed specifications and floor plans to find the perfect fit for your family's mountain living vision.

