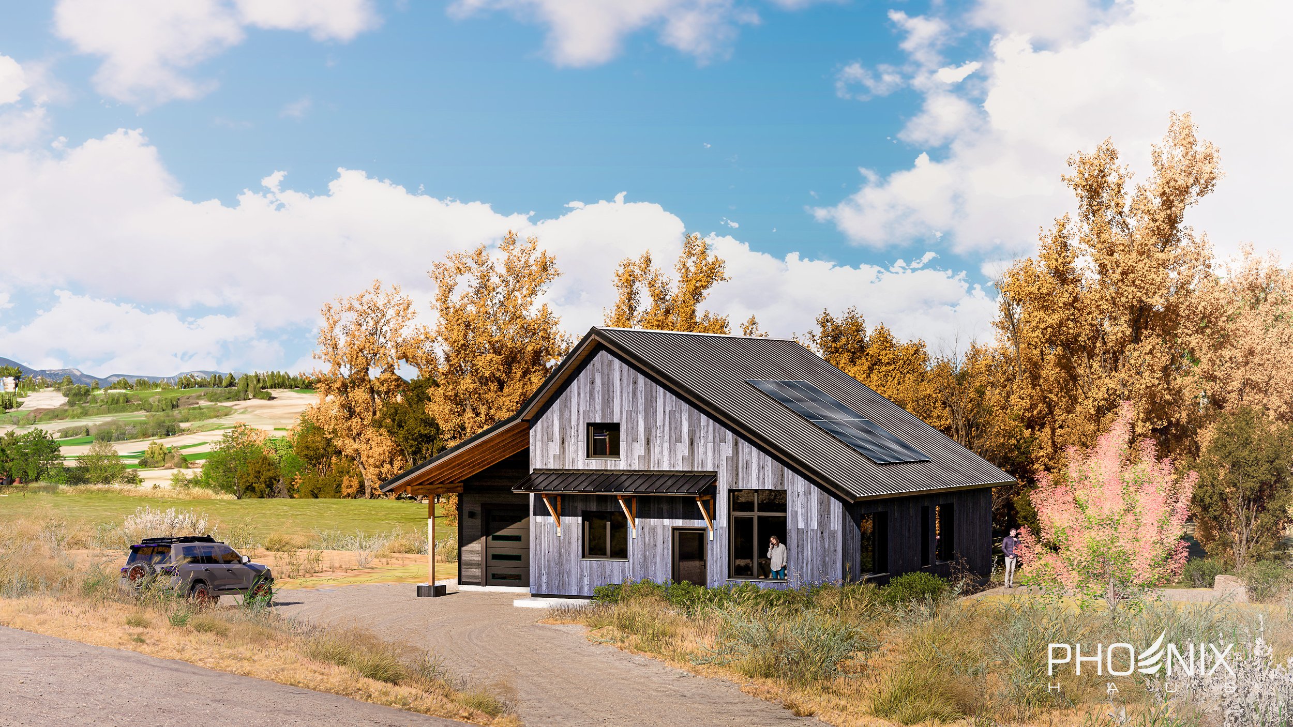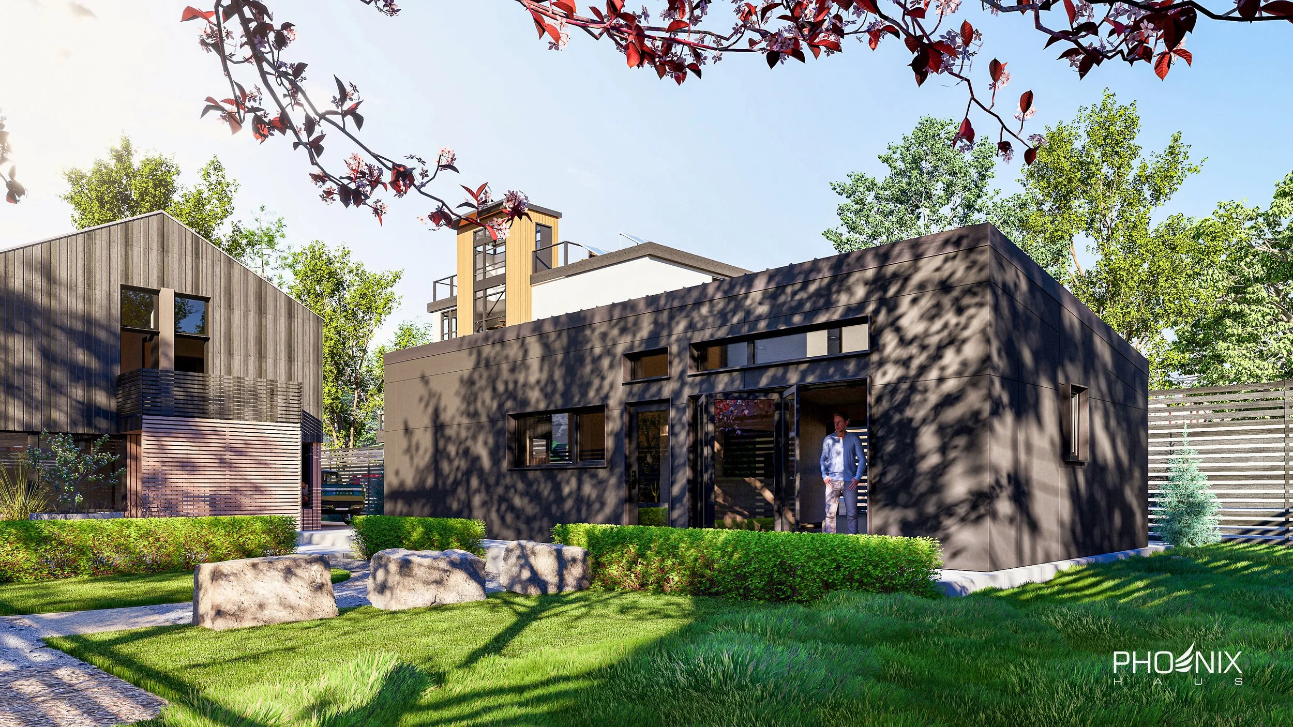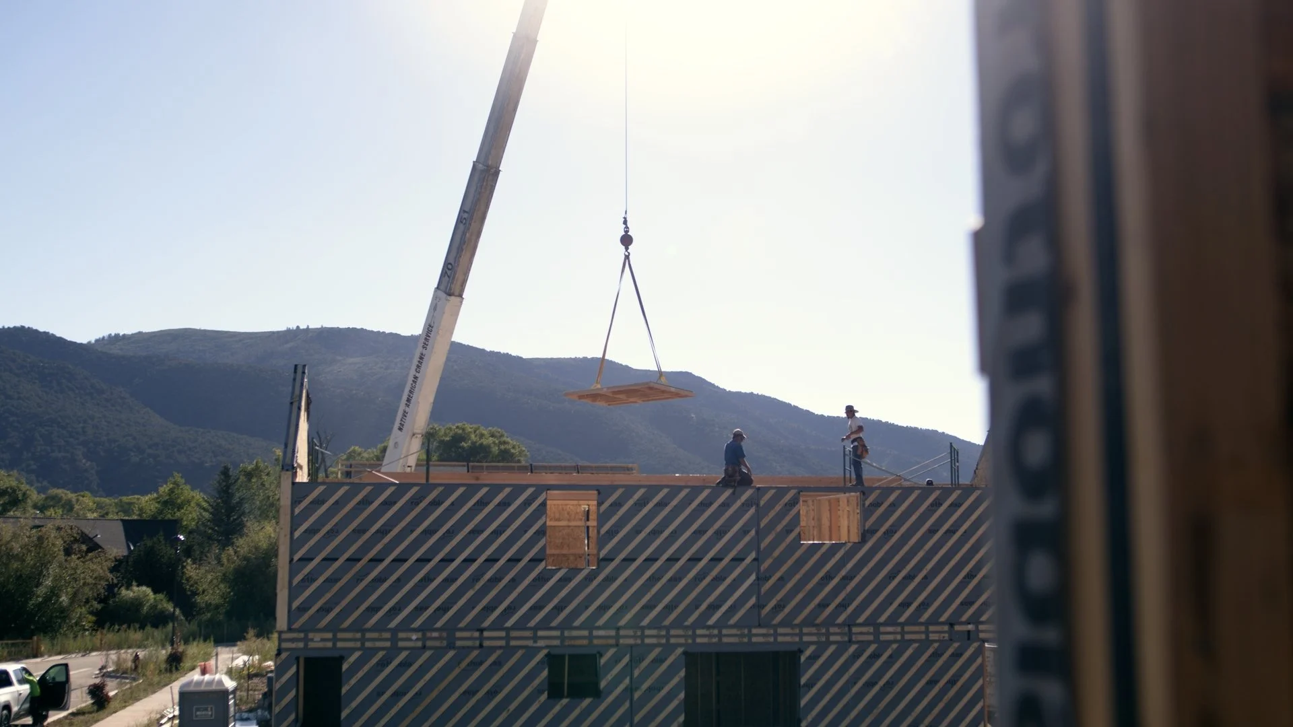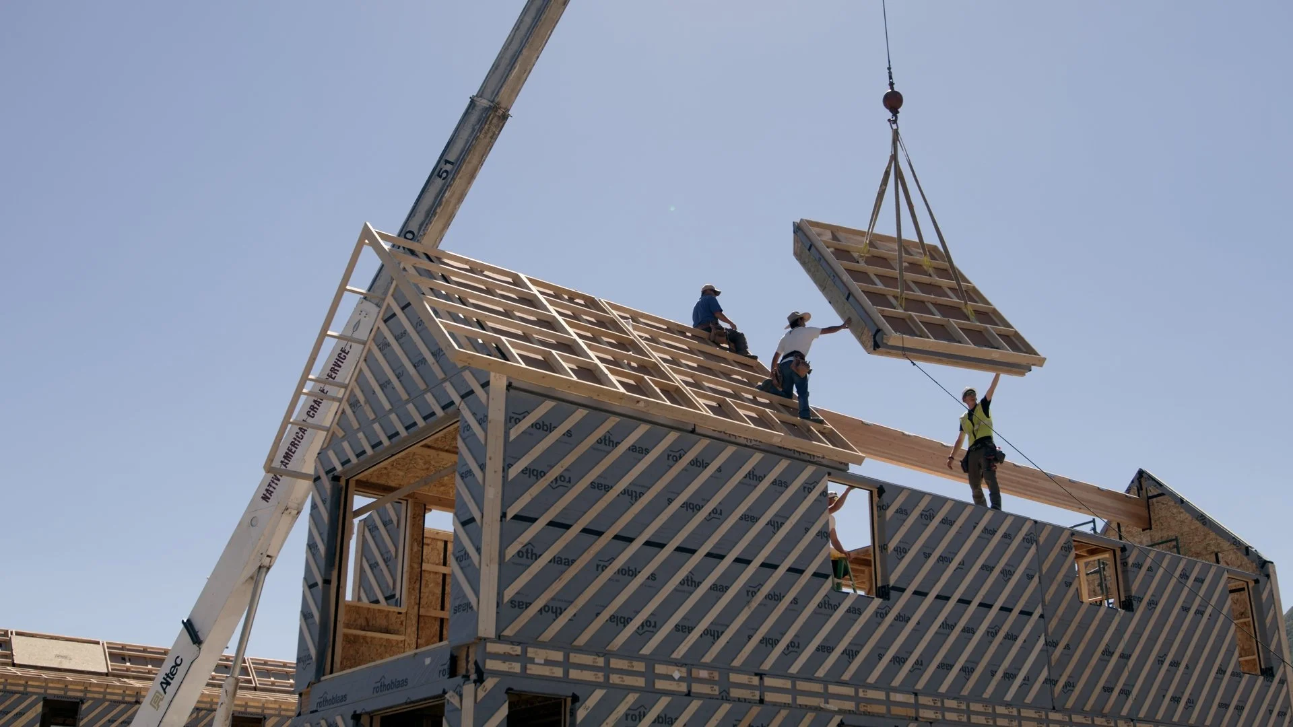ADUs and Off-site Built Homes in Colorado
The Phoenix Haus Flight Plan™
A proven path from vision to reality designed to simplify and improve how builders deliver healthier homes to happier owners.
There’s a better way to bring it home
Traditional construction is messy, unpredictable, and full of compromise. The Phoenix Haus Flight Plan™ eliminates that chaos with a clear, transparent system. Every phase is refined to protect your time, budget, and well-being while achieving Passive House–level performance from day one.
The Phoenix Haus Flight Plan™ Process
-

Step 1 | Feasibility Study
Grounded in Clarity
We begin by learning about your goals, site, and local building requirements. Our team reviews zoning and topography, then creates an architectural plan (PDF) and 3D model that visualizes your Homestead on your lot, optimized for multigenerational living, energy performance, and long-term value.
-

Step 2 | Design Services
Customized for Optimal Living
Next, we develop a complete digital twin of your home, integrating architectural, structural, mechanical, and energy modeling. You’ll choose your Homestead Model and select customizable options to fit your family’s needs, ensuring accuracy and comfort are built into the design before production begins.
-

Step 3 | Off-Site Production
Precision Built in Colorado, USA
Inside our clean climate-controlled facility in Grand Junction, each panel is crafted from wood-based, recycled materials using high-performance membranes and acrylic tapes. Every component is produced indoors to maintain accuracy, eliminate weather delays, and reduce waste.
-

Step 4 | Onsite Assembly
Your Partner Builder offloads and assembles the home with their local crew and crane, while a Phoenix Haus technician is on-site to guide installation and ensure every connection is correct. In just days, your home stands weather-tight and ready for finishing touches.
Why Clients and Partners Love Our Process
✓ Predictable Timelines
Off-site production removes delays, keeping projects on schedule and reducing stress.
✓ Healthy by Design
Every detail, from materials to ventilation, supports clean air and lasting well-being.
✓ Customizable Models
Each Homestead adapts to your lifestyle and site, offering flexibility without chaos.
✓ Unmatched Precision
Factory-built assemblies ensure millimeter-level accuracy and performance that exceeds code.
✓ Partnership You Can Trust
From the first call to final assembly, our team guides you every step of the way.
Frequently Asked Questions
-
We study your site, design digitally, fabricate panels off-site, and assemble quickly with your local Partner Builder.
-
We provide a Total Cost of Ownership (TCO) comparison showing up-front cost vs. long-term energy and maintenance savings. Projects often fall in the $100-$150/sf range.
-
Yes — each Homestead offers configurable layouts, finishes, and suite options for multigenerational living.
-
After 2-3 months of design approval, production and assembly are scheduled to dry-in your home in days — not months — minimizing weather delays.
-
Wood-based, low-VOC materials, balanced ventilation, airtight construction, and verified Passive House–level performance.

Contact Us
A better way to build starts here.
We make it easy to build a home that’s healthy, efficient, and made to last. Let’s bring your vision, and your whole family, home.


