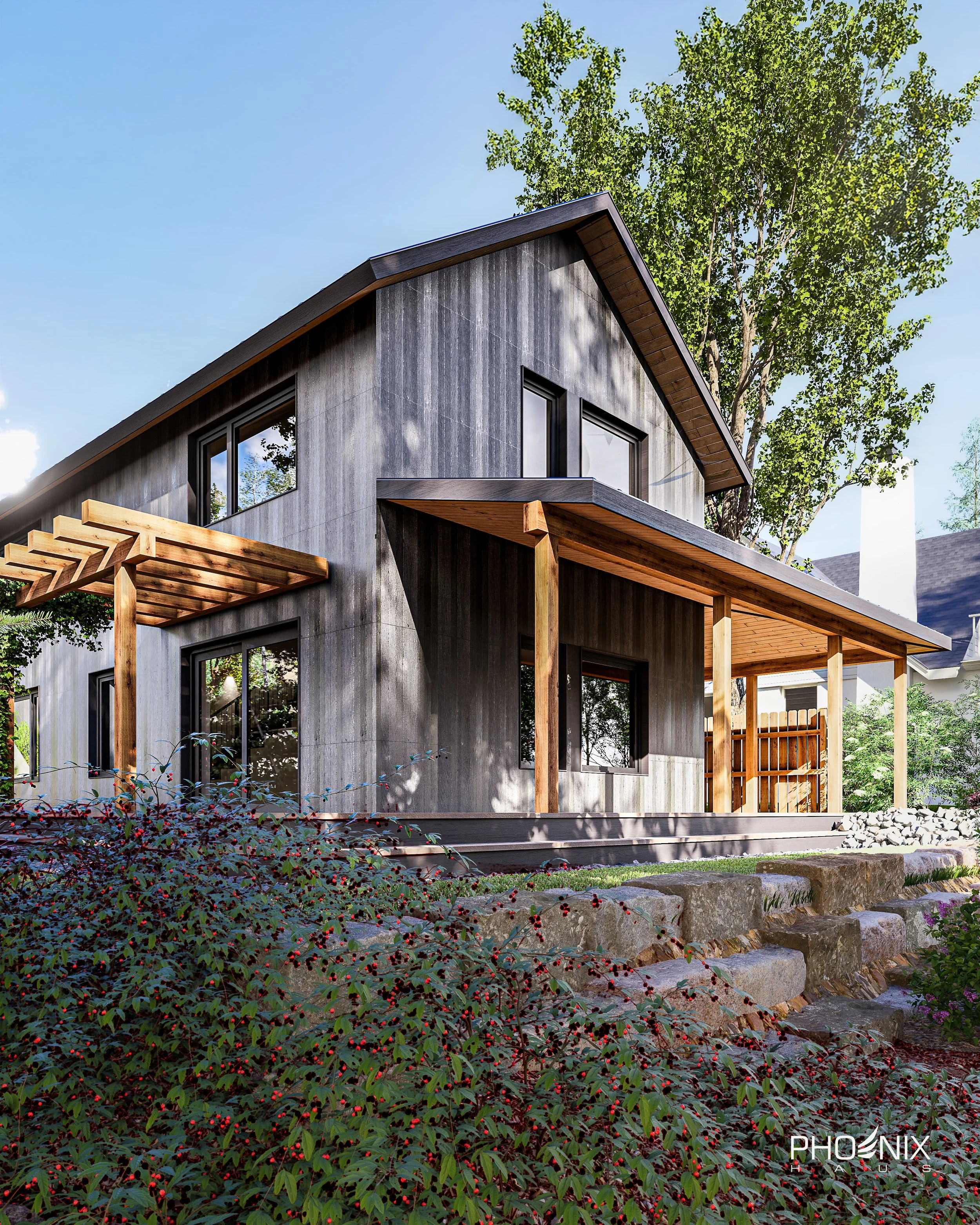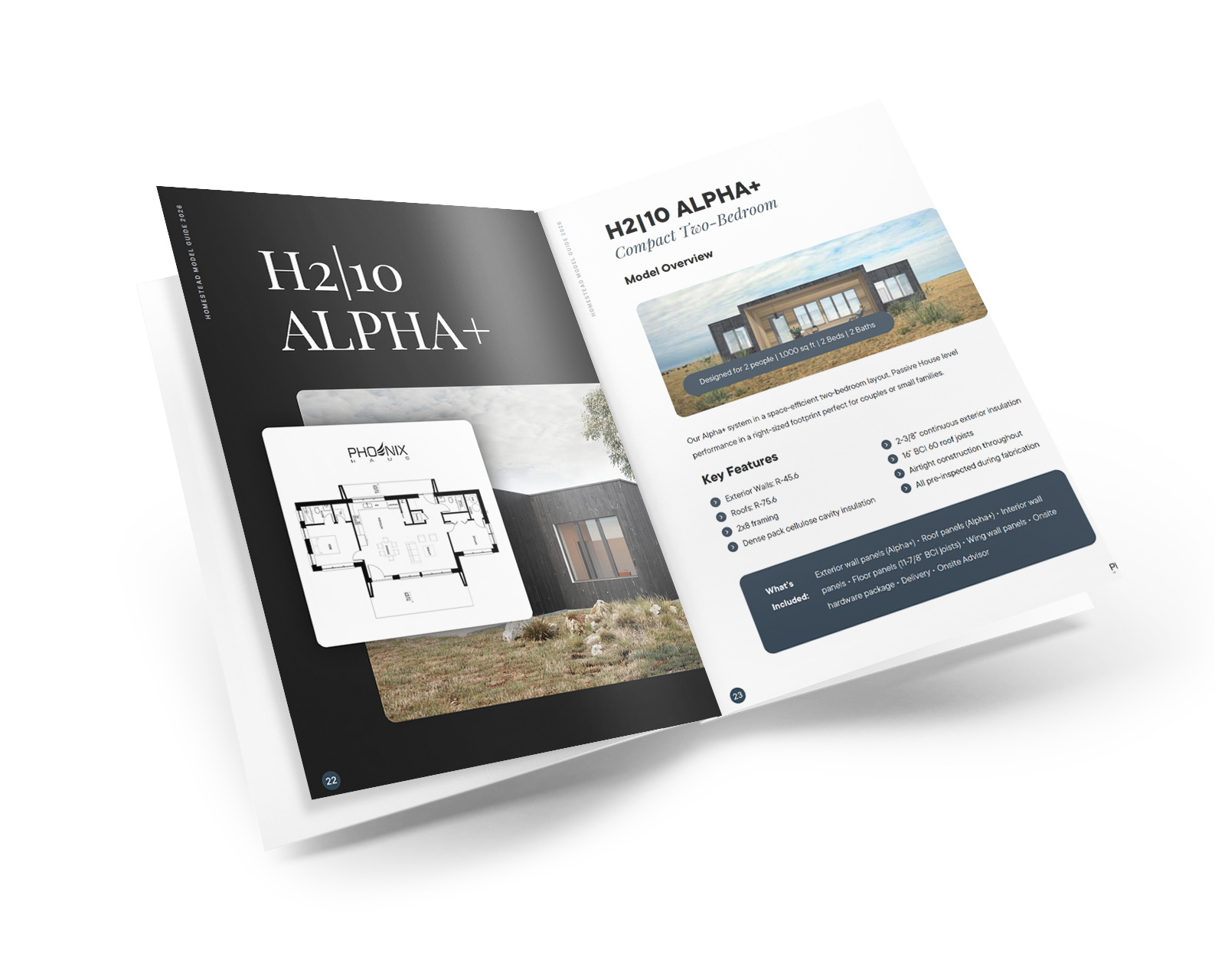Luxury Prefab Homes Colorado
Homestead 6 Models
6 Occupants
H6 | 19
1900 Sq Ft
3 Beds, 2 Baths
Elevate your lifestyle with the smart design of the H6 | 19 – a modern sanctuary featuring a detached ADU, garage, carport, and an inviting open kitchen/living space. Upstairs, discover bedrooms that offer the perfect retreat. Experience the pinnacle of contemporary living.
H6 | 23
2300 Sq Ft
4 Beds, 3 Baths
A visionary take on modern living. The H6 | 23 takes the multi-use and transformable elements of our smaller footprint designs and incorporates them into one pristine, inviting 2,300-sq ft. escape from the outside world's noise.
H6 | 28
2800 Sq Ft
3 Beds, 2 Baths
Craftsman elegance meets modern convenience in the H6 | 28. The main level is an entertainer's dream with an open living and kitchen area, leading to a wrap-around deck for outdoor gatherings. A tucked-away mudroom connects to the attached garage. Upstairs, three bedrooms, including a spacious master with a bath, offer tranquility. Bonus: a versatile flex space, perfect for an office or additional bedroom. Experience the perfect blend of charm and functionality in this Craftsman-style retreat.
Free Guide
Phoenix Haus Homestead Model Guide
Download our complete guide to explore all 11 Phoenix Haus models. Get detailed specifications and floor plans to find the perfect fit for your family's mountain living vision.













