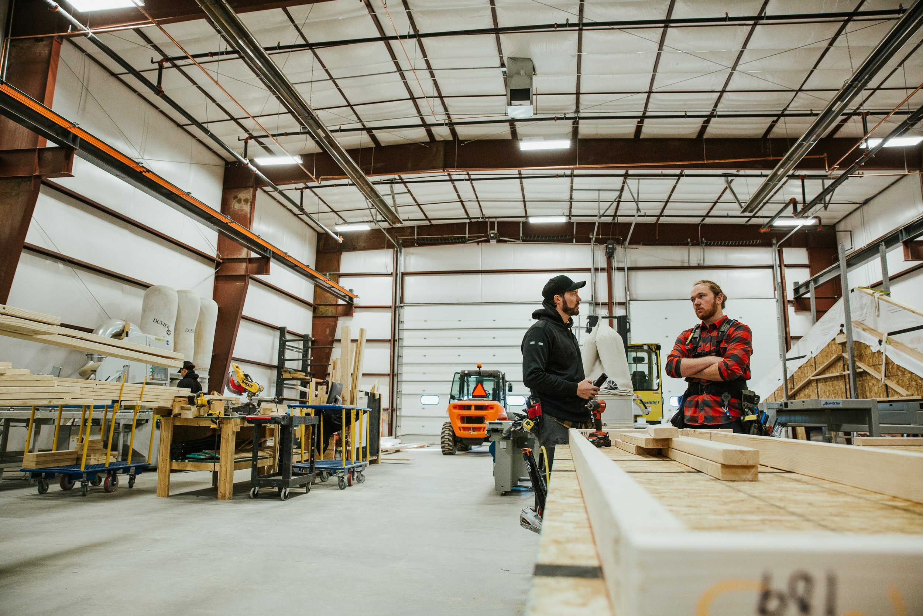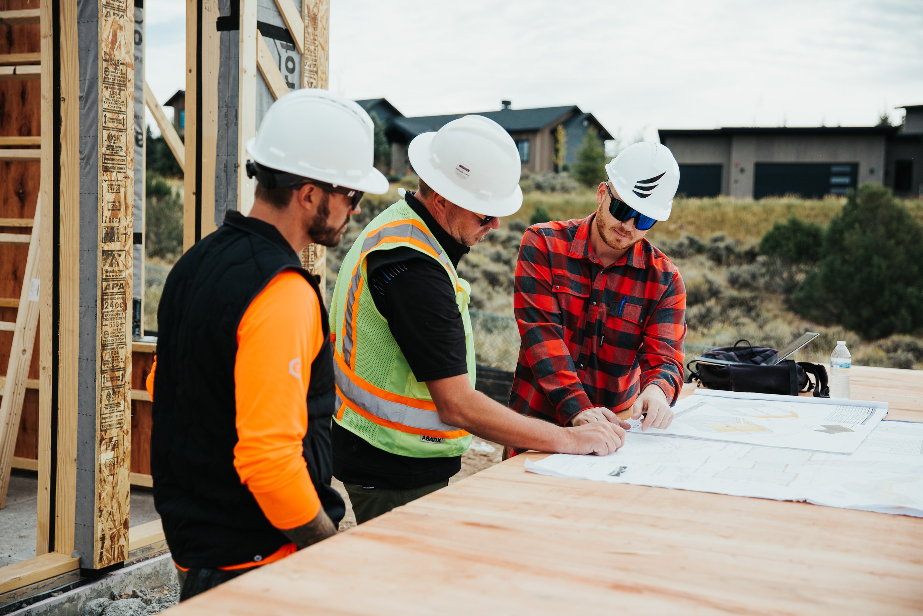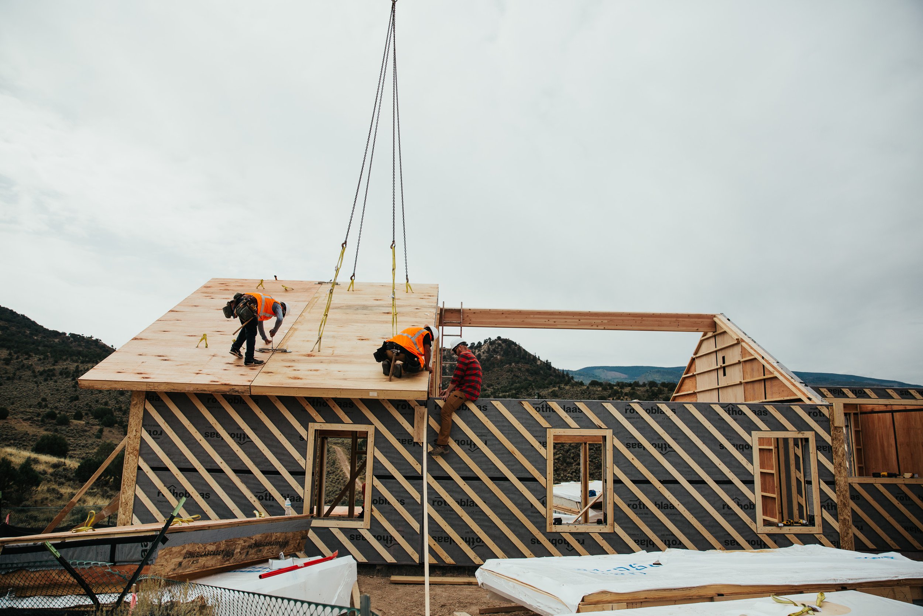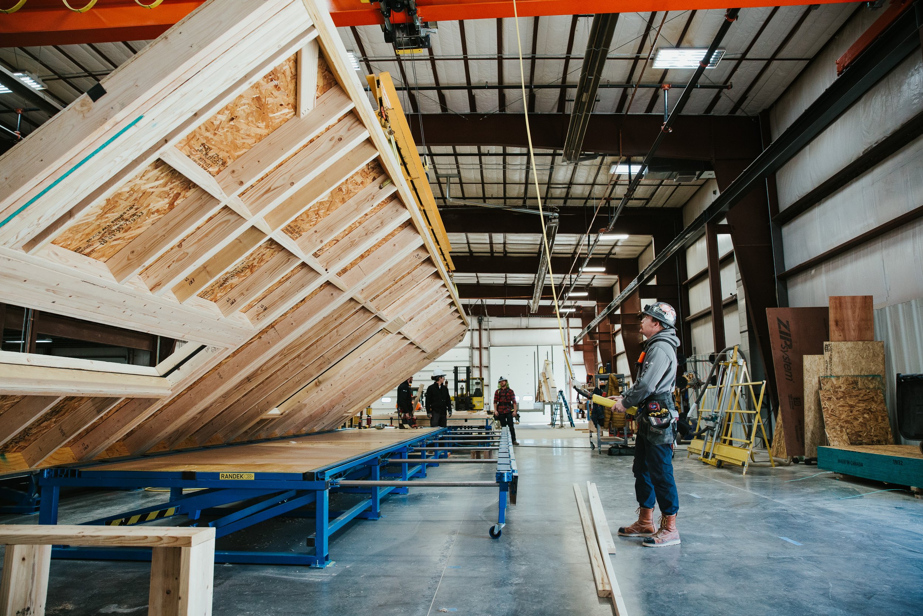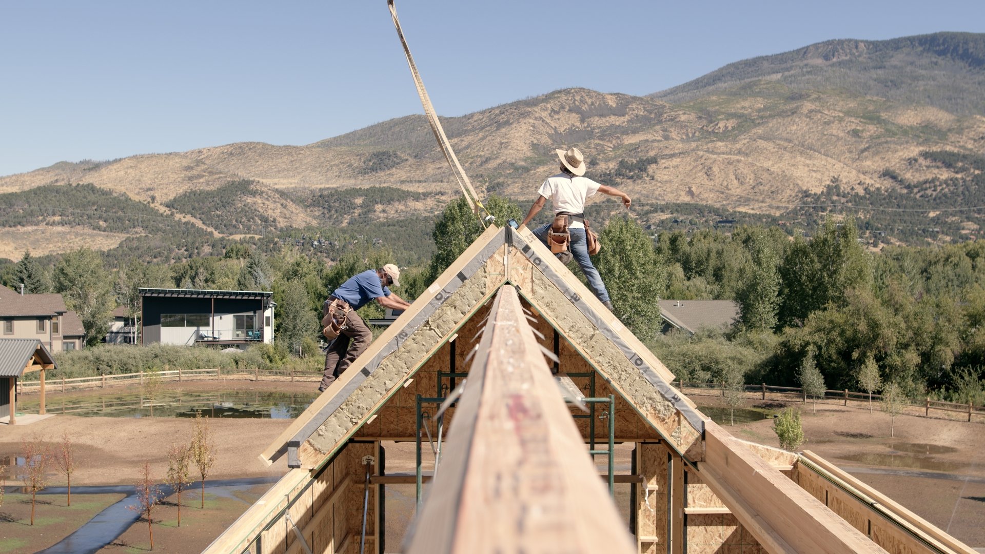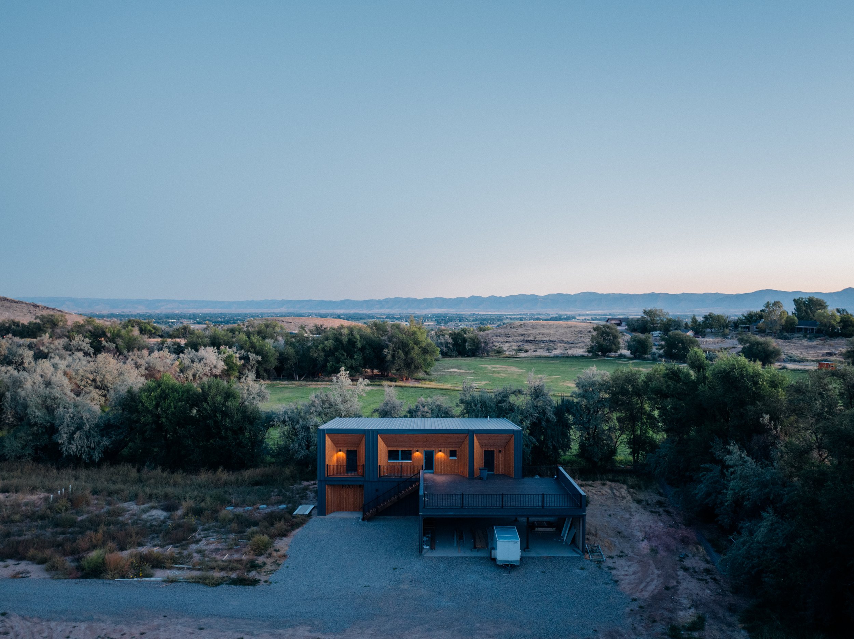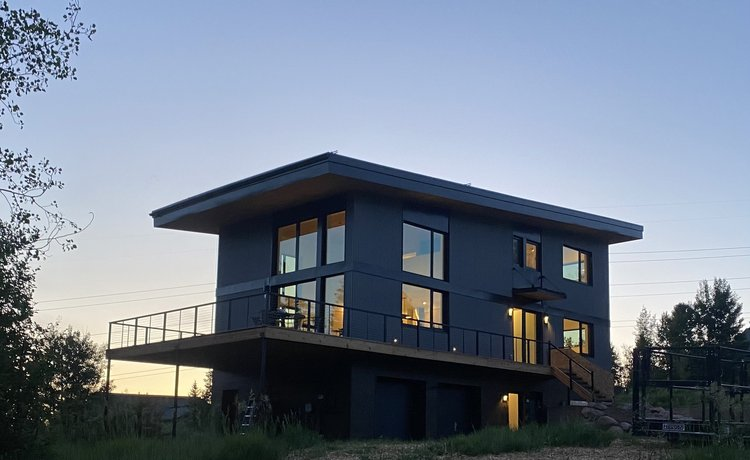
Frequently Asked Questions
What Does Phoenix Haus do?
-
Design services and project management, all the way from feasibility to installation
Our in-house team collaborates with architects, engineers, and 3D CAD designers to get your home ready for production
A ready to install, panelized home
Each house is ‘panelized’ meaning the home is built in separate components designed to interlock on-site with the help of a crane
Our Alpha + and Alpha Base models are fully insulated during prefabrication, and anything that can be inspected prior to installation is
We cut and deliver an on-site hardware and materials package ensuring your builder has everything needed to install your home
Packaging and delivery of the panels and materials to your site using our own trailers or our trusted shipping partners depending on site access and the size of your home
At least one Phoenix Haus on-site advisor will be present for the assembly of your home
Our advisors aren't there to physically install your home, but guide the builder through the installation process by offering insight, performing quality checks, and helping to troubleshoot any difficulties that might arise
-
While Phoenix Haus prefabricates your home, we won’t be the ones to install and finish it. That’s why we’ve spent years building a network of trusted, vetted contractors to get your project from installation to occupancy
When you purchase a Phoenix Haus package, we connect you with a reputable general contractor able to service your area
Before we work with a builder, we onboard them with our system, ensuring their up to speed and ready to install our package
The builder will be contracted to you directly
Once your home arrives at your site, the builder takes over with their labor and equipment, using an overhead crane to offload and install the panels
A Phoenix Haus advisor is sent to guide and assist your builder through installation. They work diligently to perform quality checks and make sure your contractor has the information they need to get the job done
After all the panels are set and your home is dried in, your contractor takes over work in full. It is the roll of the builder to take your home from installation to occupancy
This includes utilities, electrical and plumbing, interior and exterior finishes, etc.
Phoenix Haus will continue to check in as work continues, keeping lines of communication open with you and the builder.
What is Air Tight Construction?
Airtight construction seals your building to prevent air leaks, improving energy efficiency and comfort. By sealing joints, cracks, and openings, we stop uncontrolled airflow between indoors and outdoors. This reduces heating and cooling costs, controls moisture, and prevents mold and structural damage.
Traditional construction often leaves gaps, leading to air leaks and low energy efficiency. With traditional construction there is typically an air tightness measured at around 3-5 ACH.
We build with precision—taping seams and using triple-pane passive-certified doors and windows. Our goal? Achieving an air tightness of 1.0 ACH or better, tested with blower door testing for optimal performance. Build smarter, build airtight.
Watch the video to learn more!
What is Non-Toxic Construction?
Traditional builders use spray foam insulation, along with various other toxic building materials that can release harmful chemicals, like VOC’s, into the air you breathe every day. At Phoenix Haus®, we choose non-toxic, wood-based materials and recycled cellulose insulation for safer, cleaner living. Build smarter, breathe healthier.
Non-Toxic construction is foundational to Phoenix Haus®. After his own childhood battle with mold-related sickness, our Founder, Bill McDonald set out to find a healthier way to build homes. Watch our Origin Story to learn more.
Why choose to build a Prefab Home?
Traditional on-site construction can often be slow, wasteful, and unpredictable. Work is frequently halted by adverse weather conditions and logistical issues, especially in mountain climates. If you’ve ever been on a construction site, you know it’s not an environment that lends itself to precision or efficiency. Every issue is a delay, and every delay is more money out of your pocket.
At Phoenix Haus®, we do it differently. We build fully insulated floor, roof, and wall panels off-site in our state-of-the-art facility. Building in a controlled environment ensures unrivaled precision, efficiency, and sustainability, and we can do it in the dead of winter. Once your home has been fabricated, we work closely with one of our vetted builders to get your home set in just a few days.
How do we create Efficiency In Design?
Traditionally, the design phase of a project is often rushed to meet deadlines. Speed is prioritized over accuracy, and communication between the various parties involved can often be sparce. There is little incentive to get everything right ahead of construction, especially when the customer can be billed for any rework that has to be done.
Phoenix Haus® is different. We build your home twice—first as a detailed digital model, then as the physical structure. Using advanced computer-aided design, we create a one-to-one 3D model of your home. Our in-house design team meticulously reviews this model, along with the architectural and engineering plans, through multiple rounds of refinement. All before the first board is even cut. This commitment to perfection upfront eliminates the costly fixes and change-orders that plague the residential construction industry. We put in the work to do it right the first time, so you don’t have to pay to have it done a second time. In fact, we guarantee no change-orders.
How is Phoenix Haus® Eco-Friendly and Energy Efficient?
The construction industry heavily incentivizes building to code minimum, leading to inefficient, unsustainable homes. Code requirements on things like R-value have improved, but not enough. In fact, over half of the average US home’s energy consumption goes to heating and cooling. This is expensive, and it’s taking a toll on our environment.
We’re proud that our homes are built to the highest standards in the world, going well beyond the bare minimum. For more than a decade, Phoenix Haus® has been importing advanced building methods and materials, revolutionizing how homes in the US are built. Guided by philosophies like Passive House, we build homes that perform better and last longer. Using our Alpha+® building system, Phoenix Haus® is able to achieve R-values exceeding R70 in our roof panels. That’s over 40% higher than the current recommended value in our home state of Colorado. Super-insulation, airtight construction, and efficient mechanicals mean up to 90% less energy consumption than the average house. Better for the planet, better for your wallet.
How do we prioritize Healthy Living through Home Building?
Mold has always been a threat to a healthy, safe home. Traditionally, houses were not built to be airtight, and very little attention was given to moisture control. Things have improved in the industry quite a bit, but mold is still a very real problem. Modern houses are significantly more airtight than their older counterparts, but this can actually cause a lot of issues if it isn’t done right. Moisture can easily become trapped inside your home, and, over time, this creates the perfect breeding ground for mold, rendering the air you and your family breaths dangerous.
Our homes are built with breathable membranes and an exterior Fiberboard layer of insulation that both prevents moisture from coming in and allows moisture to evaporate. This unique building system guarantees your home to be mold-free for your lifetime and beyond.
Are our houses Net-Zero or Off-Grid capable?
Our Alpha+® building system allows our homes to be net-zero capable when they leave our factory. While a solar system might only cover a portion of a typical home’s energy needs, that same system can make a Phoenix Haus® home completely energy independent—and even generate surplus energy that can be sold back to the grid. With features like super-insulated walls and roofs, world-class airtight construction, and state-of-the-art ERVs and mechanical systems, achieving energy net-zero becomes a highly attainable goal. Whether you want to minimize dependence on the suburban energy grid or live entirely off-grid in a remote location, our homes are built to handle any lifestyle, anywhere.
What is the Alpha+® Building System?
Certified by the Passive House Institute in 2018, Alpha+® is a proprietary building system, comprised of details and connections engineered to ensure each home we build meets our strict standards. This system allows Phoenix Haus® to work seamlessly with our architectural partners, maintaining consistency and quality across the wide variety of homes we build. Initially created by our Founder and CEO, Bill McDonald, our in-house design team is continually working to update, improve, and build upon the system as we take on new projects and partners. Alpha+® forms the backbone of our cutting-edge approach to construction.
-
Read this comprehensive article on Passive House
Why you should build one, what does it mean, what does it feel like?
-
Homeowners: We offer different size Homesteads. These all feature our Alpha Building System - which is a Passive House certified component. The Homesteads are programmed with standard components that create a perfect house - this includes triple-pane windows and doors, airtight detailing, a heat pump, 24-hour balanced fresh air ventilation, in-floor radiant heating, flexible living spaces and income producing ADU (accessory dwelling unit) options.
Professionals: Are you a design or build professional? Would you like to work with Phoenix Haus? If so, send us an email from our contact page and we’ll send you company and system specific information to get you started on a path towards collaboration.
-
Please refer to the typeform to find the most up to date information regarding pricing.
Service providers will ultimately verify the final price of a finished Homestead in their regional market.
Prices can fluctuate greatly based on physical location and local market pricing.
-
Choose from (2) design packages. The Homestead Model Package which includes (1) round of development, or the Design Studio Partner option for an unbudgeted $/hr sum
-
We sell our product through vetted Prefeab Builders only. If you are are a General Contractor that would like to learn more about becoming a provider, please send us an email here. We are always, actively pursuing new areas.
-
Once your local building permit is approved, Phoenix Haus is able to build and deliver your package in 60 days, assuming standard details and connections have been used.
-
Our entire system is Passive House certifiable....if you are interested in certification, we will assist you with the entire process. Phoenix Haus has a Certified Passive House Consultant on staff.
-
We are a certified Zero Energy Ready Home Builder. Our homes follow the strict requirements under the DOE Zero Energy Ready Home National Program which requires a home to be energy efficient enough that a renewable energy system could offset most or all the home's annual energy use. The program’s requirements can be found here on The U.S. Department of Energy’s website.
Our Process
Our Process
Watch each video to find out more on each step of the Order Process
1. Feasibility
The Feasibility Study is the first step in designing and developing a Homestead Model. The deliverables of this phase include a site visit, a virtual meeting or an in person visit, code research, customer requirements, a schematic level (SD) site plan PDF, and an Early Panel (EP) 3D BIM.
2. Design Services
After the feasibility study is complete and the Homestead model with options has been selected - it's time to build your Homestead model - digitally. We make sure to integrate any constraints and requirements for your order. Once the digital fabrication and integrated design process steps are complete - it's time to build your Homestead off-site in our manufacturing facility.
3. Off-Site Production
When building the Homestead off -site we take special care to plan every day of production to ensure. Since we build panels - we make sure to build the house in a sequence required for shipping and offloading - so the correct panels go to the work site in the proper sequence. We only use recycled and wood-based materials with acrylic tapes and membranes - carrying through our commitment to healthy housing.
4. Onsite Assembly
It's the role of the Partner Builder to receive and install the Homestead Model. Phoenix Haus plays an active role in ensuring the Homestead Model package is shipped to your work site. Once the package arrives and is on-site the Builder takes over with their labor and overhead cranes to offload the Homestead Model for assembly on site. Phoenix Haus ensures that at least one team member is on-site to assist the Pre-Fab Builder - advising them on the new technology to ensure a proper offload and assembly of our product.


