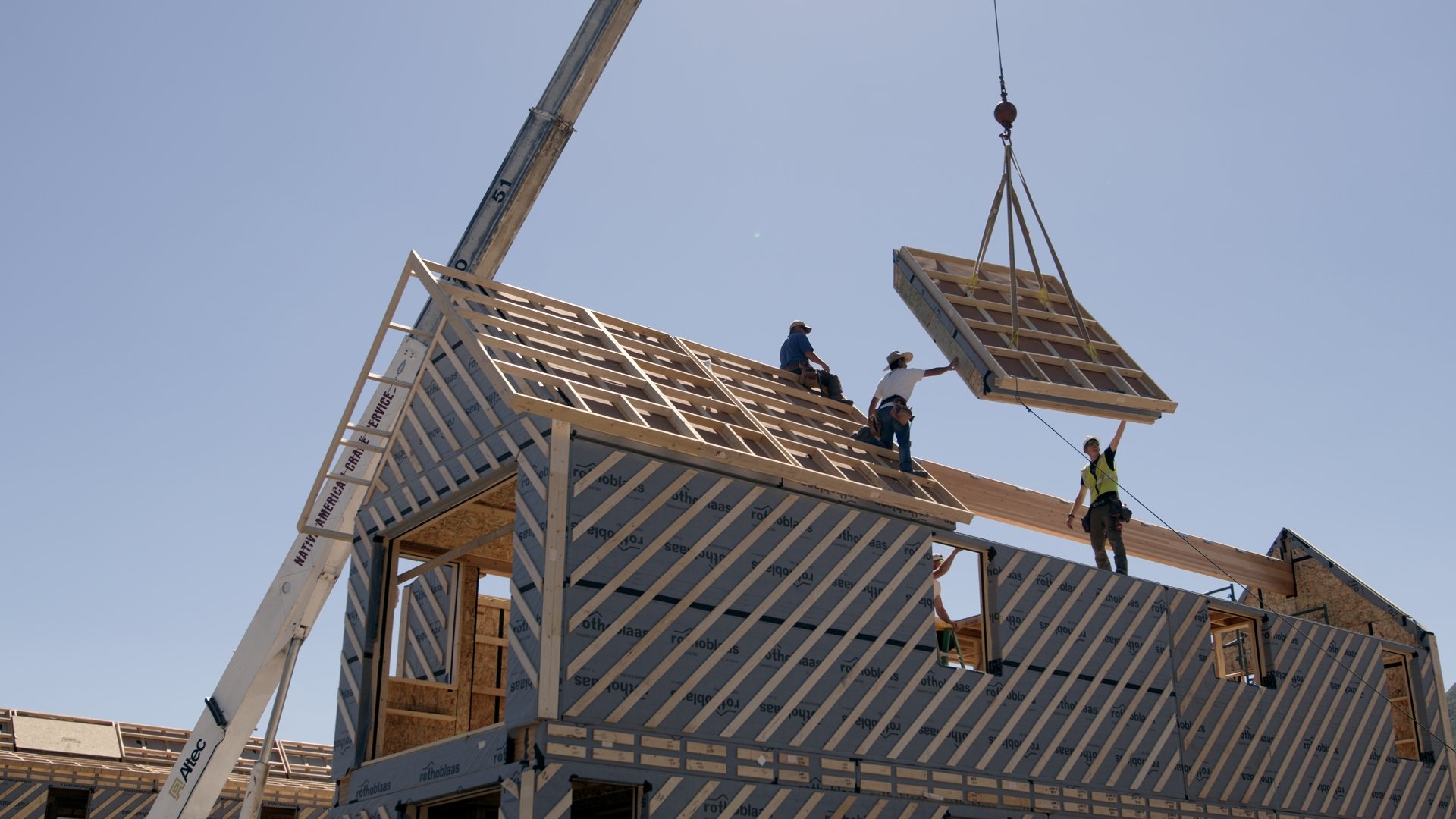Homestead 6 | 19 Model
Cozy Cabin Living
Our naming system is straightforward: "H" for Homestead, the single digit for occupants, and the double digit for square footage
For example, H6 | 19 means it's designed for up to 6 occupants with 1,900 SF of livable space
Floorplan
3 bed, 2 bath, attached ADU
Size
1,900 SF with ADU
Elevate your lifestyle with the smart design of the H6 | 19 – a modern sanctuary featuring a detached ADU, garage, carport, and an inviting open kitchen/living space. Upstairs, discover bedrooms that offer the perfect retreat. Experience the pinnacle of contemporary living.
H6 | 19 Exterior
H6 | 19 Bed
H6 | 19 ADU
H6 | 19 Kitchen
H6 | 19 Exterior
First-level floor plan
Detached one bedroom ADU and garage. A middle breezeway/carport connecting to the main house. The main house's lower level has an open kitchen and living room, one bedroom and bathroom.
Second-level
The upper level has two bedrooms, one bathroom and a flex space.
Built off-site in Grand Junction, Colorado.
Assembled in just a few days on site working with an overhead crane and innovative delivery method.
-
Structure & Building Components
Pre-engineered & Pre-built panels: Walls, floors, and roofs.
Exterior finishes: Standard options for siding pre-installed in factory.
Doors & Windows: Triple pane Pre-installed or delivered with the package.
Insulation: Pre-installed insulation in walls, roof, and floor for energy efficiency.
Interior walls: Pre-framed or modular walls (without interior finishes, etc.).Permitting Assistance & Documentation
Architectural & engineering plans: Designs with engineering stamps, compliant with building codes.
Permit support: Basic support for submitting plans to your local building department (though you may need a local contractor for final approval).COMING SOON
Electrical, Plumbing, & HVAC Systems -Bathroom and Mechanical Pod
Basic plumbing rough-ins: Pre-installed plumbing points for sinks, toilets, and showers.
HVAC system: A energy efficient electric mini-split heating/cooling system.Interior Finishes
Interior wall finishes: Wood Interior finish.
Bathroom fixtures: Standard sinks, toilets, showers, and other bathroom fittings. -
Site Preparation & Foundation
Grading, excavation, and site preparation: Clearing land, leveling, or dealing with slopes.
Foundation work: Concrete slabs, crawl spaces, or other types of foundations (must be contracted separately).Utilities Hookups
Connection to municipal utilities: Electrical, water, sewage, or gas hookups to existing service lines on the property.
Septic systems: If no municipal sewer is available, the installation of septic tanks or systems is not included.Customizations
High-end finishes: Any custom cabinetry, countertops, or high-end flooring/fixtures are not included (standard options are available).
Custom interior design: Beyond standard layouts and finishes, any custom floor plans or designs are additional.Local Permitting Fees & Regulations
Permit acquisition: Fees for local permits and inspections required by the city or county.
Zoning assessments: You will need to ensure your lot meets local zoning regulations.Landscaping & Exterior Improvements
Landscaping: Lawn installation, trees, shrubs, or any other landscaping is not included.
Driveways, sidewalks, and fencing: Additional hardscaping or fencing work.Furniture & Appliances
Appliances: Stoves, refrigerators, washers, and dryers are not included unless specified.
Furniture: Beds, tables, or any other interior furniture items.
Kitchen fixtures: Basic cabinets, countertops, and kitchen sink.
Flooring: Standard options (e.g., laminate, vinyl, etc.).
Lighting fixtures: Basic lighting options (recessed lighting, etc.).Exterior Finishes
Roofing materials, such as metal or asphalt shingles. Exterior siding, connections required in the field to complete the exterior siding finish.
Mechanical , Electrical & Plumbing
Basic plumbing rough-ins: Pre-installed plumbing points for sinks, toilets, and showers.
HVAC system: A energy efficient electric mini-split heating/cooling system. Electrical wiring, sections for outlets, lighting, and switches. Completing the plumbing installation of rough and finish elements not included in the off site package.
Included in both options:
Stamped Architectural drawings, with window & door schedule
Stamped Engineering drawings
3D Digital Fabrication model with fabrication drawings
Design Package Estimates
Each model will require Architectural & Engineering for your specific location in addition to the Prefab Package
Architectural & Engineering
$35,000 - $50,000*
Low Design Cost Estimate [no design modifications]
-
(1) round of foundation development
-
(1) round of floorplan development, non-structural
-
Choose from 2 mechanical options; includes (1) round of electrical & plumbing development
-
(1) round of exterior finish development
*Structural changes and interior design not included; prices are based on an average, 2,400 SF home
Custom Design
-
Unlimited development
-
Unlimited development
-
Unlimited development
-
Unlimited design development
$50,000+
*$50,000 + plus; Interior design not included; prices vary based on size, fit & finish
Standard features in each homestead
Your family’s health and well-being—and that of the planet—are non-negotiables.
Triple- Pane Windows & Doors
100% Wood-Based Framing
24hr Fresh-Air Ventilation System
Energy-Efficient Heating & Cooling
Multi-Generational Living Spaces







