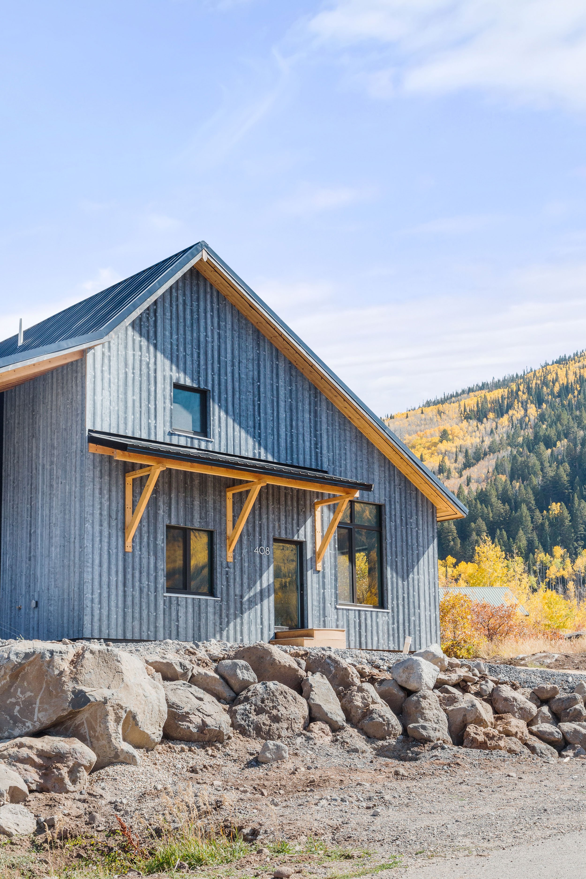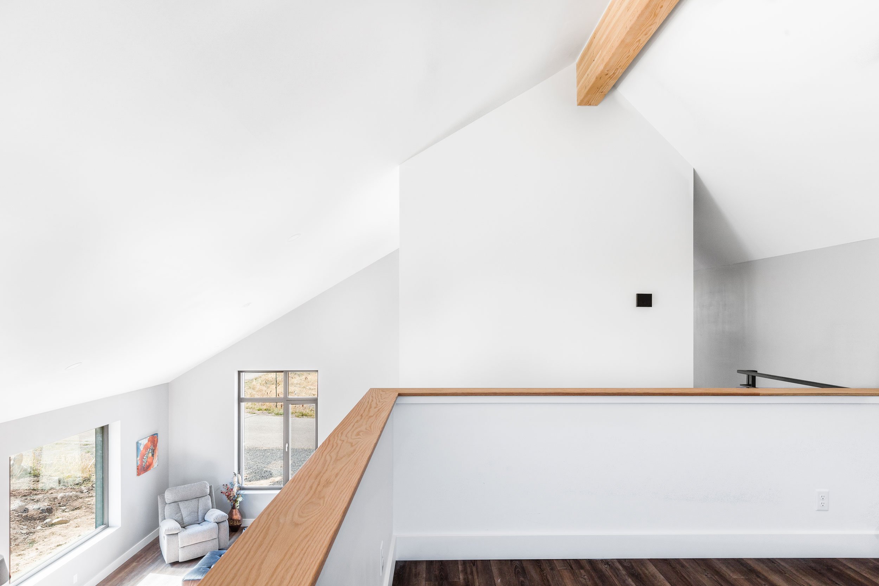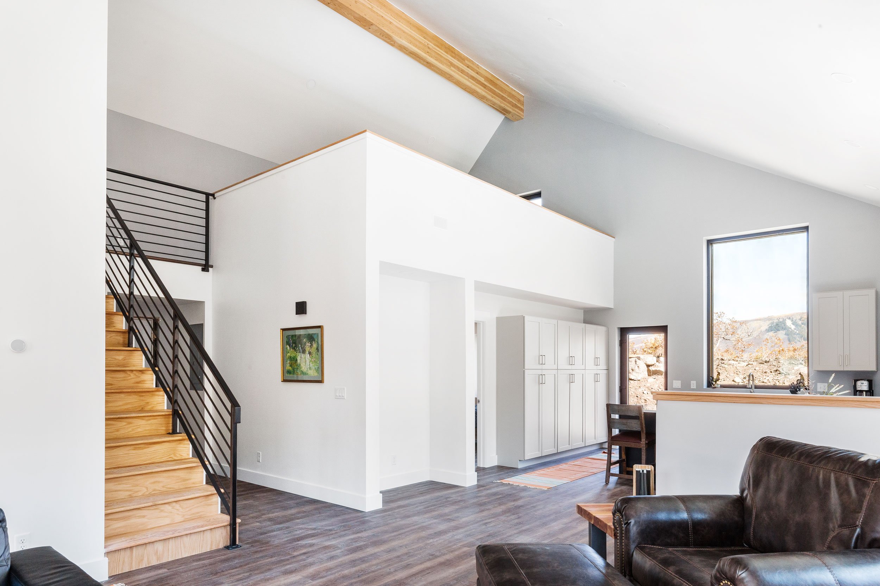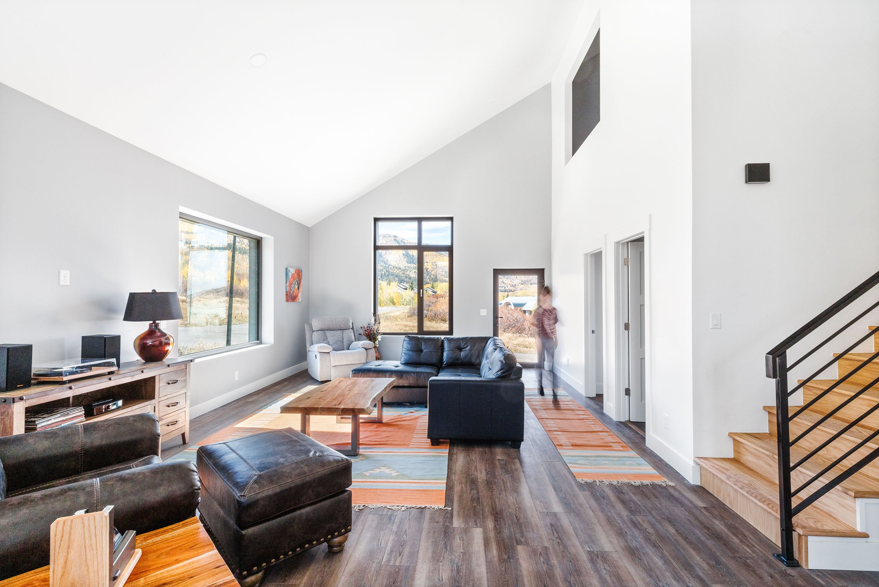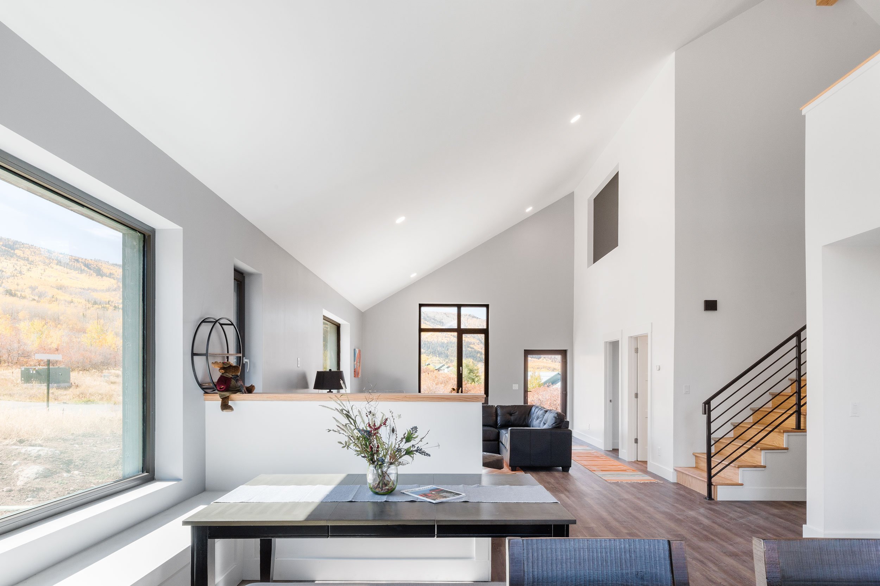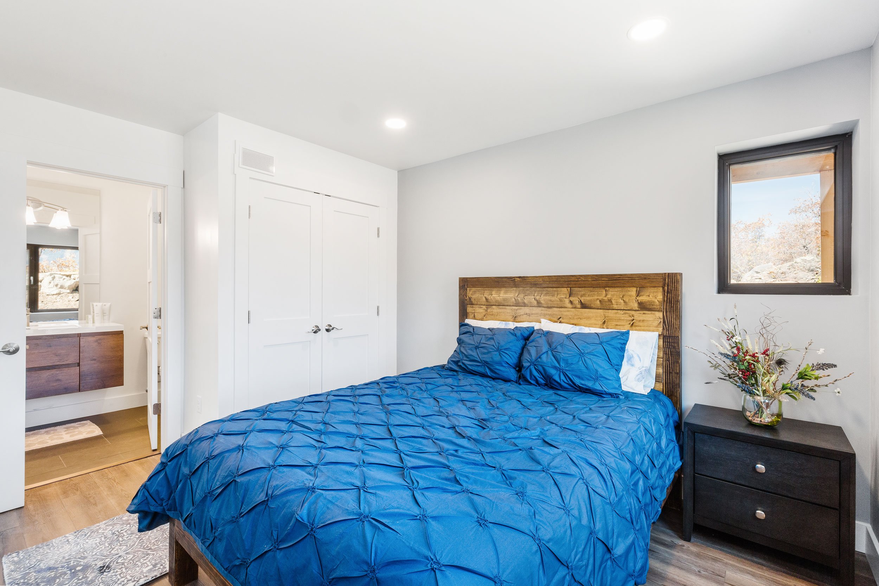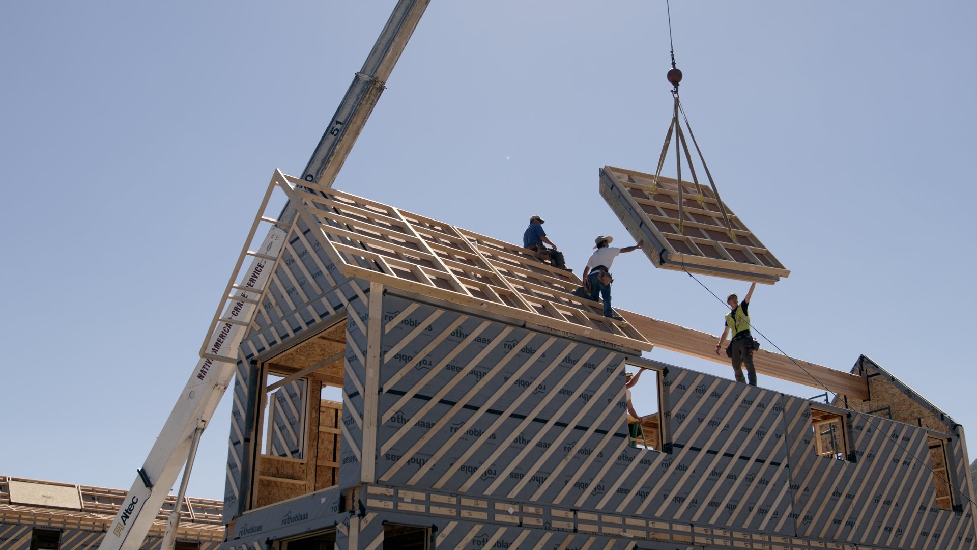Homestead 6 | 23 Model
Everything-in-one
Mountain Retreat
Our naming system is straightforward: "H" for Homestead, the single digit for occupants, and the double digit for square footage
For example, H6 | 23 means it's designed for up to 6 occupants with 2,300 SF of livable space
Floorplan
4 bed, 3 bath, attached ADU
Size
2,300 SF
A visionary take on modern living. The H6 | 23 takes the multi-use and transformable elements of our smaller footprint designs and incorporates them into one pristine, inviting 2,300-sq ft. escape from the outside world's noise.
H6 | 23
H6 | 23 Winter
H6 | 23 Kitchen
H6 | 23 Loft
H6 | 23 Kitchen
H6 | 23 Living
H6 | 23 Living
H6 | 23 Bath
H6 | 23 Living
H6 | 23 Master
H6 | 23 Christmas
Versatile Spaces
This Homestead 6 | 23 floorplan features an optional lower level living space and a walk out basement. Step outside to the beaty of the surrounding landscape.
The main level features an attached dwelling unit (ADU) for house guests, family or loved ones.
Main Level
2nd Level
Built off-site in Grand Junction, Colorado.
Assembled in just a few days on site working with an overhead crane and innovative delivery method.
-
Structure & Building Components
Pre-engineered & Pre-built panels: Walls, floors, and roofs.
Exterior finishes: Standard options for siding pre-installed in factory.
Doors & Windows: Triple pane Pre-installed or delivered with the package.
Insulation: Pre-installed insulation in walls, roof, and floor for energy efficiency.
Interior walls: Pre-framed or modular walls (without interior finishes, etc.).Permitting Assistance & Documentation
Architectural & engineering plans: Designs with engineering stamps, compliant with building codes.
Permit support: Basic support for submitting plans to your local building department (though you may need a local contractor for final approval).COMING SOON
Electrical, Plumbing, & HVAC Systems -Bathroom and Mechanical Pod
Basic plumbing rough-ins: Pre-installed plumbing points for sinks, toilets, and showers.
HVAC system: A energy efficient electric mini-split heating/cooling system.Interior Finishes
Interior wall finishes: Wood Interior finish.
Bathroom fixtures: Standard sinks, toilets, showers, and other bathroom fittings. -
Site Preparation & Foundation
Grading, excavation, and site preparation: Clearing land, leveling, or dealing with slopes.
Foundation work: Concrete slabs, crawl spaces, or other types of foundations (must be contracted separately).Utilities Hookups
Connection to municipal utilities: Electrical, water, sewage, or gas hookups to existing service lines on the property.
Septic systems: If no municipal sewer is available, the installation of septic tanks or systems is not included.Customizations
High-end finishes: Any custom cabinetry, countertops, or high-end flooring/fixtures are not included (standard options are available).
Custom interior design: Beyond standard layouts and finishes, any custom floor plans or designs are additional.Local Permitting Fees & Regulations
Permit acquisition: Fees for local permits and inspections required by the city or county.
Zoning assessments: You will need to ensure your lot meets local zoning regulations.Landscaping & Exterior Improvements
Landscaping: Lawn installation, trees, shrubs, or any other landscaping is not included.
Driveways, sidewalks, and fencing: Additional hardscaping or fencing work.Furniture & Appliances
Appliances: Stoves, refrigerators, washers, and dryers are not included unless specified.
Furniture: Beds, tables, or any other interior furniture items.
Kitchen fixtures: Basic cabinets, countertops, and kitchen sink.
Flooring: Standard options (e.g., laminate, vinyl, etc.).
Lighting fixtures: Basic lighting options (recessed lighting, etc.).Exterior Finishes
Roofing materials, such as metal or asphalt shingles. Exterior siding, connections required in the field to complete the exterior siding finish.
Mechanical , Electrical & Plumbing
Basic plumbing rough-ins: Pre-installed plumbing points for sinks, toilets, and showers.
HVAC system: A energy efficient electric mini-split heating/cooling system. Electrical wiring, sections for outlets, lighting, and switches. Completing the plumbing installation of rough and finish elements not included in the off site package.
Included in both options:
Stamped Architectural drawings, with window & door schedule
Stamped Engineering drawings
3D Digital Fabrication model with fabrication drawings
Design Package Estimates
Each model will require Architectural & Engineering for your specific location in addition to the Prefab Package
Architectural & Engineering
$35,000 - $50,000*
Low Design Cost Estimate [no design modifications]
-
(1) round of foundation development
-
(1) round of floorplan development, non-structural
-
Choose from 2 mechanical options; includes (1) round of electrical & plumbing development
-
(1) round of exterior finish development
*Structural changes and interior design not included; prices are based on an average, 2,400 SF home
Custom Design
-
Unlimited development
-
Unlimited development
-
Unlimited development
-
Unlimited design development
$50,000+
*$50,000 + plus; Interior design not included; prices vary based on size, fit & finish
Standard features in each homestead
Your family’s health and well-being—and that of the planet—are non-negotiables.
Triple- Pane Windows & Doors
100% Wood-Based Framing
24hr Fresh-Air Ventilation System
Energy-Efficient Heating & Cooling
Multi-Generational Living Spaces


